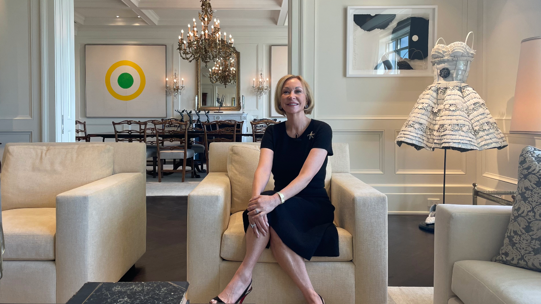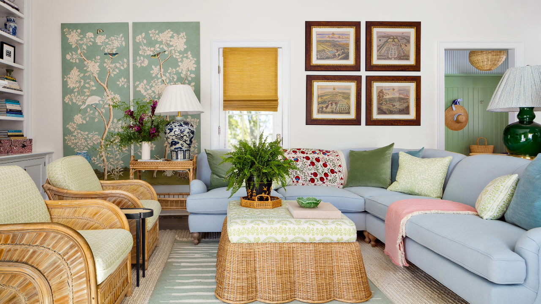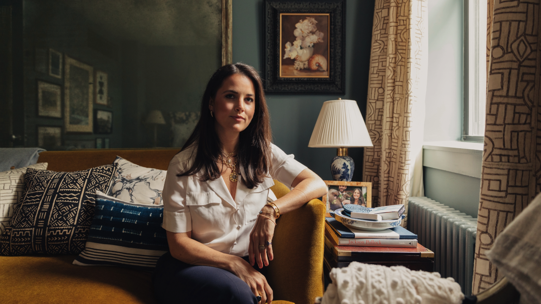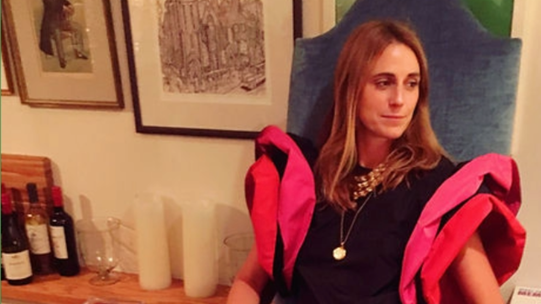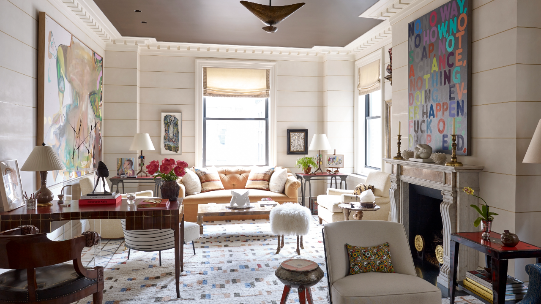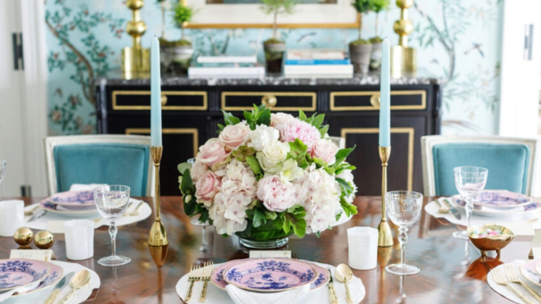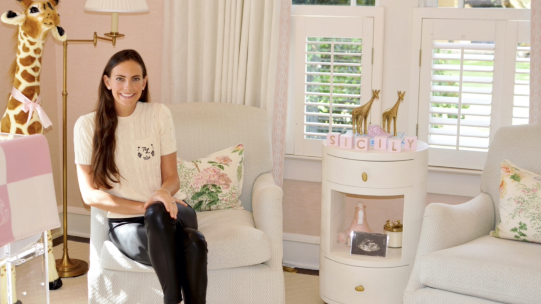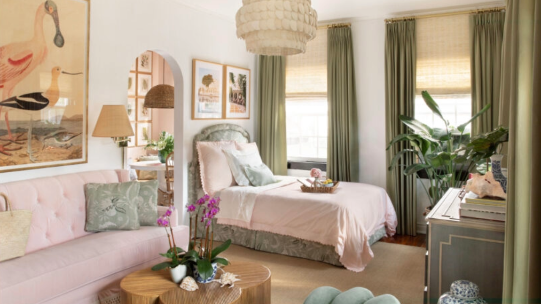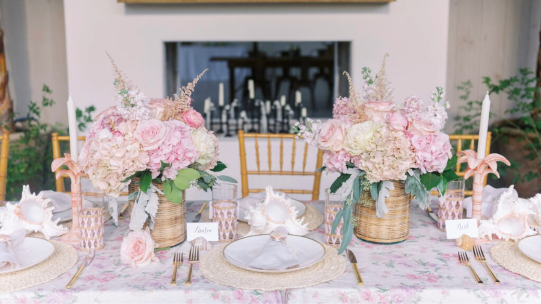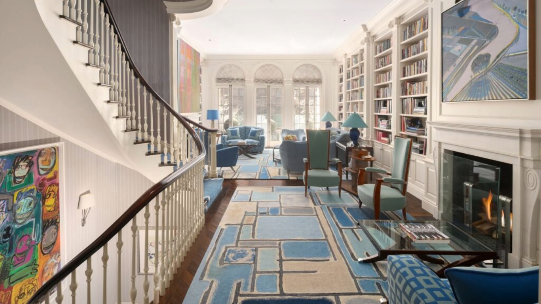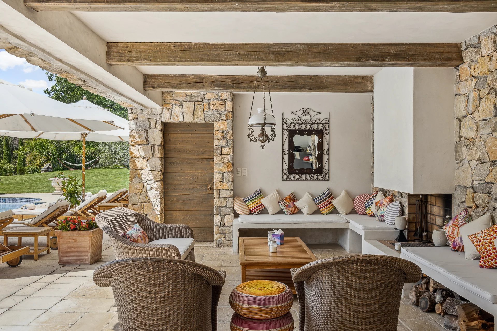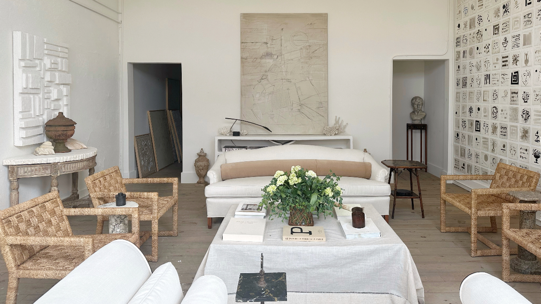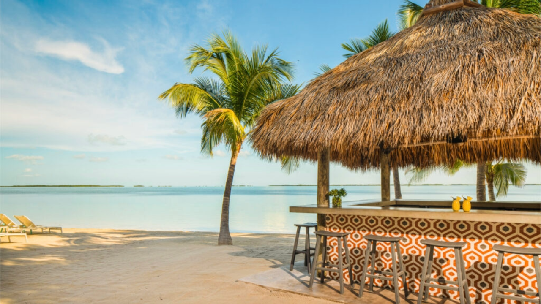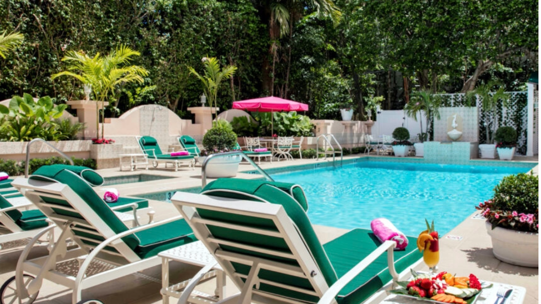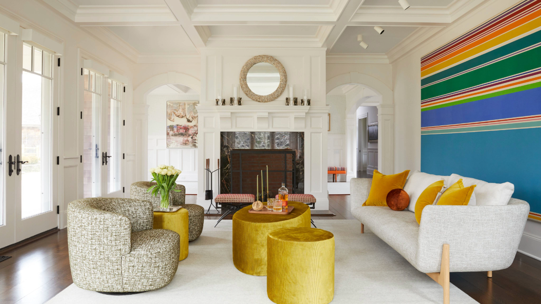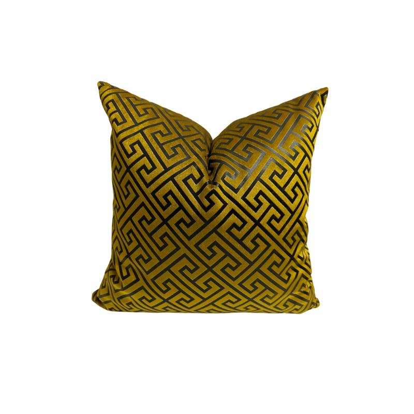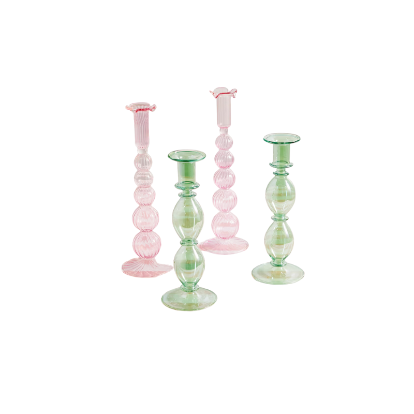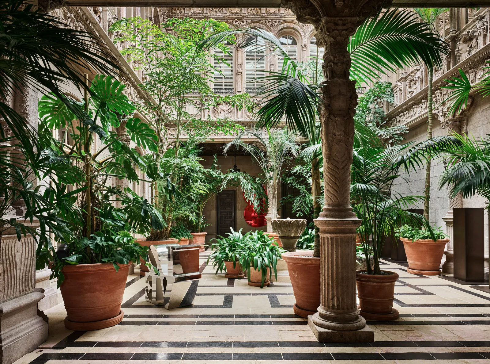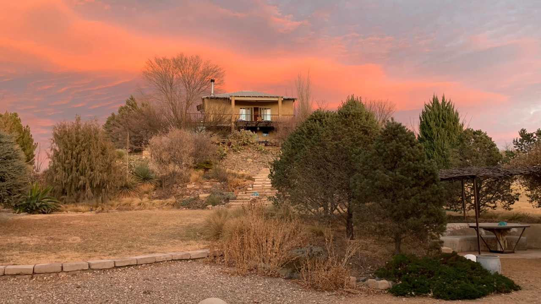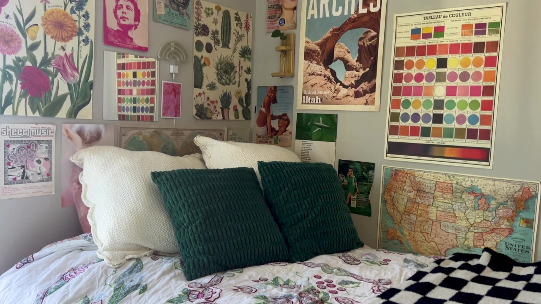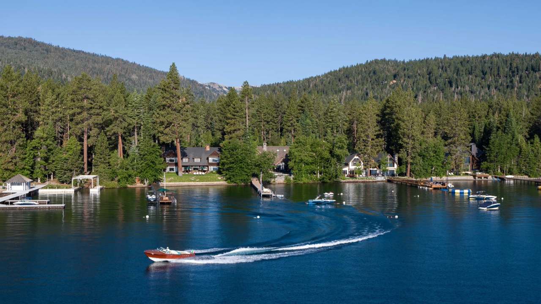This opulent penthouse boasts exquisite finishes and is located within a building envisioned by the renowned architect, Mario Lara.

Located in the most exclusive area of San Isidro, this penthouse features an elegant marble-floored reception area and the convenience of a private elevator that accesses both levels. The expansive main room captivates with its soaring double-height ceilings and includes a spacious living room with a fireplace and a generously-sized dining area that comfortably accommodates a table for 14 guests.


All these spaces seamlessly flow out to a stunning terrace adorned with lofty ceilings, ensconced within a picturesque greenhouse that overlooks a verdant park. The penthouse also features a bar with views into the lush greenhouse and a movie screen for entertainment. A guest bathroom on this level boasts Italian pepelma flooring.



The sizable kitchen is a gourmet’s dream, outfitted with steel and polyurethane cabinetry, top-tier appliances, a central island, a pantry, and an additional dining area. Additionally, there’s a conveniently located office with terrace access and sea vistas.


Ascending to the second level, you’ll discover a cozy living area and three bedrooms, each equipped with an en-suite bathroom, air conditioning, and soundproof, airtight windows. The master bedroom impresses with a spacious walk-in closet, while all the bedroom closets feature rich, natural mahogany wood craftsmanship.

The service area encompasses both covered and open laundry facilities, along with two bedrooms and an additional bathroom. The penthouse includes a storage room and boasts four parking spaces, comprising two parallel spaces and two in a tandem arrangement.
All photos belong to the listing agency.
